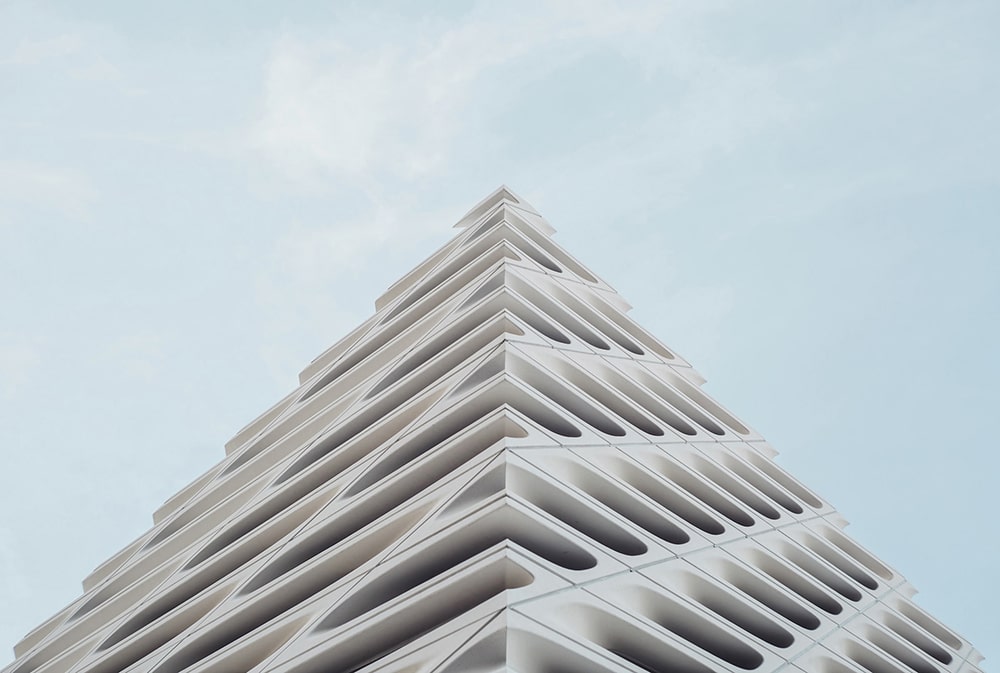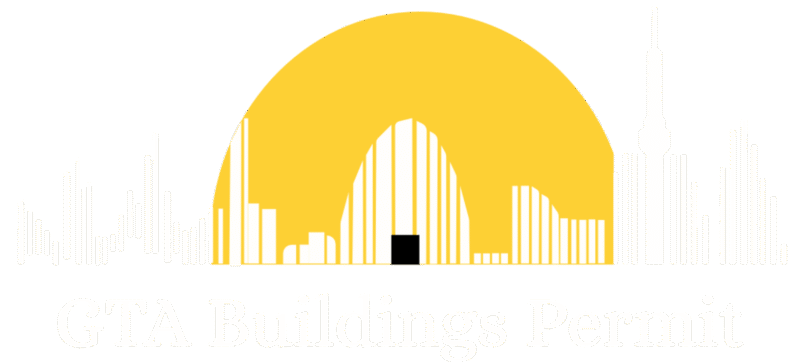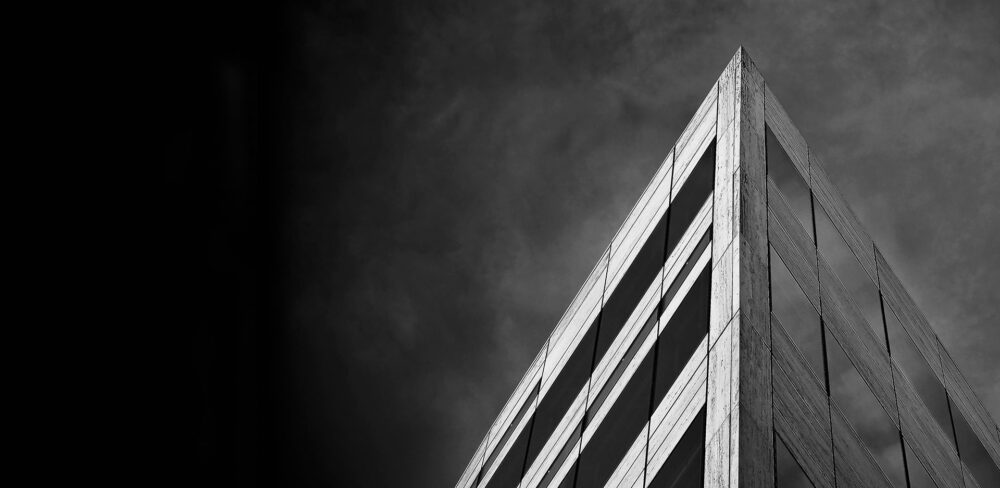
About us
- Home
- About Us
What We Do
At GTA Buildings Permit, we specialize in providing comprehensive building permit services across Toronto and the Greater Toronto Area. From residential renovations to full-scale commercial developments, our expert team is committed to helping you bring your project to life — smoothly, efficiently, and compliantly.
Architectural Drawings
Custom, code-compliant designs that bring your vision to life and streamline permit approval.
Know MoreStructural Engineering
Safe, durable, and expertly calculated structures built to meet all building code requirements.
Know MoreHVAC Planning & Design
Efficient heating, cooling, and ventilation systems designed for comfort, performance, and energy savings.
Know More


What We Have Done
- A team of experienced experts in every discipline
- Focus on efficiency, innovation, and sustainability
- Use of cutting-edge technology for accuracy and speed
- Commitment to honesty, transparency, and client satisfaction
At GTA Buildings Permit, we believe great design and compliance go hand in hand. That’s why we’re proud to be a trusted partner for homeowners, builders, contractors, and developers across the GTA.
We provide services and solutions
At GTA Buildings Permit, we offer a full range of services designed to simplify your construction journey — from planning and permits to execution and final approvals. Our expert team delivers tailored solutions in architectural design, structural engineering, HVAC, electrical, and mechanical systems. Whether it's a home renovation or a commercial build, we ensure your project meets all codes, runs smoothly, and finishes on time.
Ishfaq Naved
CEO of GTA Buildings Permit







Architecture Awards
Lorem ipsum dolor sit amet, consectetur adipiscing elit, sed do eiusmod tempor incididunt ut labore et dolore magna aliqua quis ipsum gravida.
What they think of us

MR. RIAZ NASIM
PROPOSED RETROFIT BASEMENT FINISH PLAN AND BELOW GRADE WALK OUT SIDE STAIRS FOR 2ND DWELLING UNIT.
"I didn’t know where to start with legalizing a basement apartment, but these guys handled it all. The drawings, the walk-out design, even dealing with the city, smooth from start to finish. Really grateful."

HAIDER ISHFAQ HASSAN
PROPOSED BASEMENT FINISH PLAN AND BELOW GRADE WALKOUT STAIR FOR SECOND DWELLING UNIT.
"Great experience working with GTA Building Permits. They prepared everything needed for my basement unit and walkout entrance, no back-and-forth or confusion. The drawings were clear, up to code, and got approved without issues. Honest, fast, and reliable team."

MR. KAMRAN AHMED
PROPOSED BASEMENT FINISH PLAN & BELOW GRADE BACKYARD WALKOUT STAIR FOR 2ND DWELLING UNIT.
"Super helpful and responsive team. I needed a basement permit and backyard entrance, and they made it all feel easy. I appreciated how they explained everything in plain language."

MR. IKRAMULLAH HAQ
PROPOSED RETROFIT BASEMENT FINISH PLAN FOR 2ND DWELLING UNIT.
"What I liked most was how they handled the technical side without making it stressful for me. They know the rules, and their retrofit plans were spot-on. It got approved without a hitch."

MR. KARIM TAHIR
PROPSED INTERIOR ALTERATION FOR MULTILE DWELLING UNITS.
"Our place needed some tricky layout changes for multiple units. GTA Buildings Permit understood what we were aiming for and gave us practical drawings that passed review quickly. Professional and easy to work with."

MR. IRFAN QAZI
PROPOSED ADDITION OF TWO DWELLING UNITS IN FINISH BASEMENT.
"We added two rental units in the basement and didn’t want surprises. They gave clear, clean drawings and helped us every step of the way. Good experience overall."

SYED SHAHID ALI
PROPOSED BASEMENT FINISH PLAN AND BELOW GRADE WALKOUT BACKYARD ENTRANCE FOR 2ND DWELLING UNIT.
"Really impressed. The team helped me add a legal basement with a backyard walkout. Everything was handled properly, permits, drawings, and dealing with the city. No headaches."

KAMRAN RAIS
PROPOSED BASEMENT FINISH PLAN FOR 2ND DWELLING UNIT.
"I called around a lot before choosing GTA Buildings Permit. Glad I did. They didn’t just make drawings, they explained the process and made sure I knew what was going on. Great service."

ANNA MARZILIANO
EXISTING GARAGE BUILDING LAYOUT.
"I needed plans for my garage and wasn’t sure how to go about it. The team was fast, professional, and answered all my questions. Very happy with the result."

MR. IQBAL ZAFAR
PROPOSED BASEMENT FINISH PLAN AND BELOW GRADE WALKOUT SIDE ENTRANCE FOR 2ND DWELLING.
"I wasn’t sure how to design the side entrance for the second unit, but the team handled it all, drawings, permits, everything. They knew the local rules in Pickering and saved me a lot of time. Really professional people."

KHIZER ISHFAQ HASSAN
PROPOSED BASEMENT RETROFIT PLAN.
"It’s not easy navigating basement regulations, especially in Pickering, but GTA Buildings Permit made it simple. The retrofit plan passed without issues, and they explained everything clearly. I’ve already recommended them to a friend."

Get started with the project today
New project

